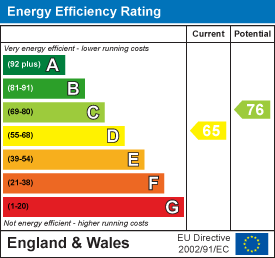Entrance Hall
A part-glazed wooden front door welcomes you into a bright entrance hallway. Karndean wood effect flooring extends into the kitchen, lounge, primary ground floor bedroom and utility room. A carpeted staircase with wooden balustrade and handrail to the first floor landing. A also accessed via the hall is the downstairs cloakroom WC. Practical elements include an under-stairs storage cupboard and a coat hanging area.
Dining/Kitchen & Living Room
Kitchen and Dining Area:
The kitchen boasts a beautiful array of cream shaker-style wall and base units, complemented by taupe stonework surfaces. Features include a 1.5 stainless-steel sink with chrome mixer tap, LED lighting, and a vertical radiator. Integrated appliances comprise a Neff hob with extractor fan, Neff oven, and wine cooler. There's space for an integrated dishwasher and a tall American-style fridge/freezer. The dining area flows into the day room sitting area.
Day Room:
This impressive space is perfectly positioned to capture the open countryside views across the garden and towards the Pennine fells. A large roof lantern bathes the room in natural light with a set of French doors onto the garden terrace patio. The room is finished with LED lighting, Karndean flooring, and a traditional-style radiator.
Sitting Room
This inviting room has windows with views of the rear garden and the distant Pennine fells, while another window on the side provides additional natural light. The room's centerpiece is a stunning sandstone fireplace, where a Morso wood-burning stove rests on a stone hearth, perfect for evenings and the winter months.
Utility
Wall and base units with work surface. Tiled splash back. Stainless-steel sink with mixer tap. Washing machine connection. Oil-fired boiler. LED lights. Two front-facing double-glazed windows. Tiled floor.
Cloakroom WC
Fitted with a modern WC with a concealed cistern, wash hand basin with vanity unit and tiled splash back, window, wall mounted heated towel rail, wall lighting and a carpeted floor.
Primary Bedroom (Ground floor)
A large double bedroom having dual aspect windows, wall lighting, ceiling light, fitted wardrobes ideal for storage and one including the hot water cylinder, radiator, a carpeted floor, and a door opening into an en-suite shower room. Loft access.
Primary Ensuite
Fitted with a WC, hand basin, shower, LED lighting, extractor fan, heated towel rail, mirror and a tiled floor.
Landing
Spacious landing with wall lighting, radiator, carpeted flooring, and doors opening into a storage cupboard with radiator, three further bedrooms and the bathroom.
Bedroom 2
Double room with dual aspect windows overlooking the garden, countryside and fells. Fitted wardrobes, ceiling light, radiator and carpet.
Bedroom 3
Double room with windows overlooking the garden and fields behind. Fitted wardrobes, ceiling light, radiator and carpet.
Bedroom 4 / Office
Study with front-facing window. Large storage cupboard above stairs, radiator and carpet.
Bathroom
Modern bathroom featuring bath with shower, WC, vanity sink, obscure window, mirror, wood-effect ceiling, LED lights, heated towel rail, and partially tiled walls and floor.
Outside
The gardens are private and well maintained with open views over countryside. The area is separated into a garden and a small paddock. Ample parking to the front of the property for multiple vehicles with further parking available through the wooden gate which leads through to the land at the side of the property and round to the rear.
Services
Mains Electric, Water and Drainage. Oil-fired central heating. Council Tax - Band D. EPC Rating - D.
Location
Great Strickland is a beautiful and accessible village in the Eden Valley with a good community and pub. Penrith is close by with all the amenities and access to the Lake District, West Coast mainline and the M6.
Directions
When heading south on the a6 take the left hand turn for Great Strickland onto Priestclose Lane. When you enter the village take your first left (if you reach the pub on the right then you have gone too far). After turning left you take the first right into the gravel courtyard. Cornerstone Cottage is found in the corner at the far left of the courtyard.
Please Note
These particulars, whilst believed to be accurate, are set out for guidance only and do not constitute any part of an offer or contract - intending purchasers or tenants should not rely on them as statements or representations of fact but must satisfy themselves by inspection or otherwise as to their accuracy. No person in the employment of Lakes Estates has the authority to make or give any representation or warranty in relation to the property. All mention of appliances / fixtures and fittings in these details have not been tested and therefore cannot be guaranteed to be in working order.

