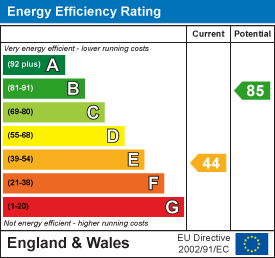Dining Room
5.95 x 4.27 (19'6" x 14'0")
An L-shaped, dual-aspect room currently used as a dining area and bar space.
Study
3.26 x 2.25 (10'8" x 7'4")
Bright and spacious with fitted shelving and direct access to the patio area.
Kitchen
2.78 x 4.52 (9'1" x 14'9")
The heart of the home, this modern, dual-aspect room boasts ample storage and counter space. Features include an eye-level oven, induction hob, casual dining area, and a multi-fuel stove for cosy evenings.
Utility
1.54 x 4.78 (5'0" x 15'8")
Accessible from the kitchen, offering fitted shelving, cupboards, worktop space, and room for white goods. Window overlooks the drive and vegetable garden.
Annexe Kitchen
2.85 x 4.03 (9'4" x 13'2")
Connected to the main house's utility room, this dual-aspect kitchen features fitted cupboards, worktop space, and room for appliances. Accessible via its own entrance porch.
Annexe Porch
2.59 x 1.09 (8'5" x 3'6")
A half-glazed entrance to the right of the property, leading to the annexe kitchen and garden.
Annexe Living Room
4.14 x 4.70 (13'6" x 15'5")
Originally the main house's living room, this bright and spacious area includes a dining space. Features a window overlooking the drive and vegetable garden, plus a multi-fuel stove.
Annexe Bedroom One
2.40 x 3.85 (7'10" x 12'7")
A comfortable double bedroom with dual aspects, accessed from the annexe living room.
Annexe Bedroom Two
1.65 x 2.70 (5'4" x 8'10")
A single bedroom with views over the garden.
Annexe Bathroom
1.57 x 2.61 (5'1" x 8'6")
Equipped with an over-bath shower, curtain rail, WC, sink, and a frosted window.
Annexe Hallway
Accessible via the annexe front door or kitchen.
Living Room
6.35 x 4.78 (20'9" x 15'8")
A spacious room with spectacular traditional features, including a vaulted ceiling with beams, stone walls, and a stunning fireplace with a multi-fuel stove. Enjoys views of the gardens and surrounding countryside.
Primary Bedroom
3.03 x 4.86 (9'11" x 15'11")
Located at the end of the upstairs hallway, this comfortable double room offers traditional features and views over the vegetable garden and countryside. Includes an en-suite bathroom.
Primary Ensuite
3.24 x 1.29 (10'7" x 4'2")
Features a shower enclosure, WC, sink, and a window.
Bedroom Two
3.48 x 2.78 (11'5" x 9'1")
A comfortable double room with traditional features, including a stone wall and beams. Offers countryside views.
Bedroom Three
2.76 x 3.31 (9'0" x 10'10")
A spacious double room overlooking the vegetable garden and surrounding countryside.
Bedroom Four
3.17 x 3.73 (10'4" x 12'2")
A double or twin bedroom with fitted shelving and countryside views.
Bathroom
2.54 x 2.76 (8'3" x 9'0")
Equipped with a sink unit with storage, WC, bidet, bathtub, and a storage cupboard.
Outside
The property benefits from a large driveway with ample parking for multiple cars and a garage. Outside there is a store room, large lawned gardens with countryside views, BBQ and shed area, patio seating area, small pond, gated vegetable garden.
Services
The property is served by mains electricity and water. Separate oil central heating systems service both the main house and annex. The property has also been fitted with solar panels, heating the water in the main house. Septic tank drainage.
Directions
At Catterlen Interchange (Junction 41), take the exit signposted towards Wigton and stay on B5305 for around 6 miles.
Turn left at the sign for Lamonby.
The property is the second one on the right
Please Note
These particulars, whilst believed to be accurate, are set out for guidance only and do not constitute any part of an offer or contract - intending purchasers or tenants should not rely on them as statements or representations of fact but must satisfy themselves by inspection or otherwise as to their accuracy. No person in the employment of Lakes Estates has the authority to make or give any representation or warranty in relation to the property. All mention of appliances / fixtures and fittings in these details have not been tested and therefore cannot be guaranteed to be in working order.

