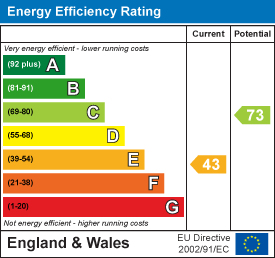Sitting Room
5.18m x 3.73m (17 x 12'3)
A spacious sitting room which has a bay window overlooking the front garden. There are folding doors leading into the dining room. There is a multi-fuel stove set upon a flagged hearth with a stone lintel over. There are two fireside alcoves. There is original plaster cornicing and picture rails
Dining Room
4.06 x 3.56 (13'3" x 11'8")
The adjoining dining room is a fantastic space for family gatherings and has a window overlooking the rear yard. There is a Baxi Bermuda gas fireplace which stands upon a polished, fossilized limestone hearth and houses a back boiler for the central heating. There are two fireside alcoves as well as original plaster cornicing and picture rails.
Kitchen
3.73 x 3.05 (12'2" x 10'0")
Just off the dining room is the breakfast kitchen that opens to the courtyard. Fitted with an attractive range of timber wall and base units with complementary tiled splash backs and granite work surfaces with Belfast style sink. Cooking is on a splendid Esse gas fired range oven and a deep under stairs cupboard provides excellent space for a larder.
Utility Room
3.1 x 2.06 (10'2" x 6'9")
Leading off the kitchen is the utility/shower room with window and Velux roof light. There is a tiled shower cubicle and separate WC, plumbing for a washing machine and space for fridge or freezer.
Stairs / Landing
Stairs lead from the entrance hallway up to the first floor landing. There is a further flight of stairs leading up towards the attic bedrooms.
Primary Bedroom with En-Suite
4.93 x 3.71 (16'2" x 12'2")
A large primary bedroom suite which has two windows overlooking the front green. There is a range of built in bedroom furniture and a door leading through to an en-suite shower room.
Bedroom 2
4.01 x 3.1 (13'1" x 10'2")
A spacious double bedroom with a window overlooking the rear yard / garden. There is built in storage and a sink unit. There is also an airing cupboard which houses the hot water tank.
Bedroom 3/Study
3.05 x 1.68 (10'0" x 5'6")
Currently used as a study / office this would be an excellent space for those choosing to work from home. There is a window overlooking the rear yard / garden.
Bathroom
This family bathroom is equipped with a fitted three-piece suite comprising a panelled bath with shower unit over, a low level w/c and a sink unit.
Bedroom 4
4.11 x 2.44 (13'5" x 8'0")
Double bedroom with storage in the eaves. A Velux window.
Bedroom 5
4.04 x 2.44 (13'3" x 8'0")
Double bedroom with storage in the eaves. A Velux window.
Outside
From Danes Road steps lead up to a south facing lawned garden with well stocked borders, a patio seating area and the front entrance.
To the rear is a gated yard complete with an outside tap and two useful stone built stores, one with power and light. Steps then lead out to the rear access lane where you will find the large car port with a useful mezzanine storage level and storage cupboard.
A pathway to the side of the car port lead round to a large terraced garden that runs up to a wooded area, with lawn and planted borders. This is a super, private space, perfect for enjoying sunny weather.
Directions
Leaving Kendal on Windermere Road, continue through at Plumgarths roundabout following signs to Windermere. On reaching Staveley, take the second entrance to the village. The property is located to the left hand side and is towards the far right hand side of the terrace.
Services
Mains electricity, mains gas, mains water and mains drainage. Solar panels are installed on the car port roof which bring in an annual income.
Please Note
These particulars, whilst believed to be accurate, are set out for guidance only and do not constitute any part of an offer or contract - intending purchasers or tenants should not rely on them as statements or representations of fact but must satisfy themselves by inspection or otherwise as to their accuracy. No person in the employment of Lakes Estates has the authority to make or give any representation or warranty in relation to the property. All mention of appliances / fixtures and fittings in these details have not been tested and therefore cannot be guaranteed to be in working order.

