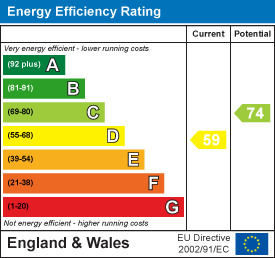Sunny Bank is a large 3 bedroom semi detached home with fantastic views over Keswick and the Lake District.
This home benefits from private off road parking, a large plot with beautiful gardens including a woodland section and some magnificent views.
With just a 5 minute walk to the popular Threlkeld to Keswick railway walk, this property is perfect for anyone looking to live with a connection to the outdoors. Sunny Bank is set in a elevated position on the edge of Keswick, a thriving market town with excellent amenities and schools.
Further potential is found with approved planning permission in place to extend to the rear adding a larger kitchen, fourth bedroom featuring balcony and en-suite. Further approved planning can be found for an additional parking space. The property offers excellent letting potential, both short and longer term.
Planning permission number 7/2022/2025 can be viewed via https://planning.agileapplications.co.uk/ldnpa

Property Details
Sunny Bank offers real development potential with exciting full planning granted by the Lake District planner for a two storey extension to the rear/side of the property and alterations to the front of the house. These renovations include excavation of the back garden, and changes to the windows/appearance of the front of the house.
Full planning has been approved for the excavation of the banked front garden and replacement with a walled parking space with steps leading to property front door. This would create a third parking space.
For full and further details please contact the office.
5.22 x 1.08 (17'1" x 3'6")
Front door into the entrance porch and an internal door into the entrance hallway. Stairs off to the first floor and doors to the ground floor accommodation. Cast iron radiator.
5.08 x 4.03 (16'7" x 13'2")
A substantial size with lots of natural light owing to the Bay window to the front elevation which also allows stunning fell views. Fireplace with inset high performance gas fire, cast iron radiator.
