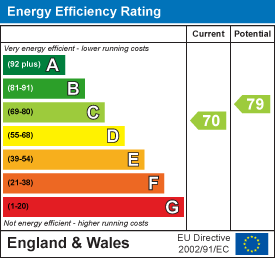Step inside this meticulously renovated and beautifully poised 3-bed detached dormer bungalow, offering luxury living and breathtaking open views of the North Lake District fells. The attention to detail and design skills showcased in the modern kitchen and bathroom suites, as well as the immaculate décor throughout, exude a sense of elegance and sophistication. The wraparound gardens provide ample space for outdoor dining, entertaining, and everyday relaxation.
Situated in close proximity to Penrith town center, this exceptional property offers the convenience of schools, amenities, and the Beacon nearby. The strategic location also provides easy access to the Eden Valley and the Lake District National Park, further enhancing the appeal of this remarkable home. Early viewing is highly recommended, and a virtual tour is available to explore the property’s exceptional features.
Embrace luxury living in this thoughtfully designed and beautifully renovated dormer bungalow, where meticulous attention to detail, stunning views, and a convenient location converge to offer an extraordinary living experience.

Property Details
1.51 x 7.36 (4'11" x 24'1")
Composite, glass panelled front door leading into the entrance hallway. A large bright open space which sets the tone for this magnificent home immediately. Wooden flooring. Radiator. Doors to the ground floor accommodation and stairs off to the first floor. Open to the dining room allowing the natural light to flood in. uPVC window to the rear elevation. Recessed lighting.
4.05 x 3.70 (13'3" x 12'1")
A fantastic light and airy space thanks to a uPVC window to the side elevation and bay window to the front elevation which is complete with fitted blinds and a window seat perfect for taking advantage of the magnificent fell views. Wooden flooring. Radiator. Recessed lighting.
4 x 3.70 (13'1" x 12'1")
Undoubtedly the heart of the home. This wonderful entertaining space is perfect for family gatherings or entertaining guests. With ample space for dining furniture. Another bay window complete with seating and fitted blinds offers a slightly different view of the Lake District fells. Wooden flooring. Two radiators. Open to the kitchen. Recessed lighting.
