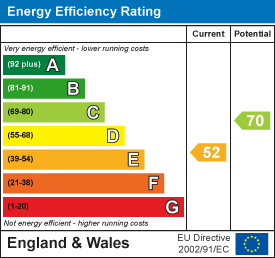Nestled just off the village green in the desirable Eden Valley village of Milburn is this deceptively spacious 4 bedroom home with detached garage and garden outbuildings with private gardens to the rear.
Benefitting from lovely character features throughout, this home has generous proportions, both inside and out and is full of potential. Internally comprising on the ground floor of an enclosed porch, entrance hall, reception room with woodturning stove, lounge with woodburning stove, spacious hallway, snug with woodturning stove, billiard room, downstairs shower room, kitchen diner, utility and boot room. On the first floor, accessed via two staircases either side of the property, there are four double bedrooms, and family bathroom. Externally to the rear there is an enclosed cottage style garden, with a large lawn bordered by established trees and flower beds, paved outside seating area perfect for enjoying the afternoon sunshine, three storage rooms, one of which with French doors, outdoor w.c. and a separate rear garden previously utilised as a vegetable patch. To the side there is off road parking and detached garage.
The pretty village of Milburn is situated at the foot of the Pennine Fells an area of outstanding natural beauty midway between the market towns of Appleby and Penrith, there is a good community with a village hall, church and a primary school.

Property Details
3.72 x 4.24 (12'2" x 13'10")
The reception room is filled with natural light from the large window overlooking the village green, it has a tiled alcove, multi fuel stove with sandstone surround and tiled hearth. It is accessed directly from the entrance hall and leads through a glazed door into one of the inner hallways.
3.55 x 4.38 (11'7" x 14'4")
The lounge sits opposite the reception room and is also accessed via the entrance hall, this room benefits from oak flooring, a raised multi fuel stove sat on and surrounded by sandstone and tiles. The large picture window overlooks the village green.
3.55 x 4.54 (11'7" x 14'10")
The snug is a lovely cosy space, ideal for those cooler nights, it is accessed via the billiard room which makes it an ideal space to entertain. There is a multi fuel stove with a floor to ceiling backing with shelving nooks bringing character to the space and tiled hearth. The window overlooks the village green.
