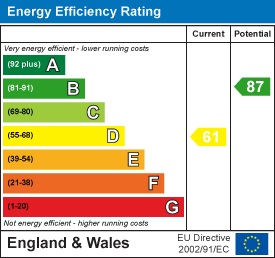Entrance Hall
Traditional coach style window/door leads through into the entrance hallway having a flagged stone floor, impressive wooden staircase leading up to the first floor landing, vaulted ceiling and packed full of character with exposed stone and traditional barn features, space for coats hanging, radiator, air sourced heat pump unit and doorways leading through into the kitchen and double French doors leading through into the lounge.
Kitchen / Dining Room
6.4 x 4.9 (20'11" x 16'0")
A traditional style farmhouse kitchen with a large central island unit having storage beneath, double Villeroy and Bosch Belfast style sink with chrome mixer tap. Rear facing window above looking out over the garden with a wooden window sill. A range of matching cream shaker style base units with an integrated dishwasher, space for a Range style oven within a tiled chimney breast and a gas fuelled coal effect stove sitting on a stone plinth with a tiled surround. Windows overlooking the side and front aspect, beamed ceiling, LED lighting, space for a dining table and chairs with further built in cabinets and work surface, stone and wood lintels along original stone features typical of a barn of this age. Door to garden, utility room and hallway.
Living Room
6.4 x 4.1 (20'11" x 13'5")
An impressive large living room with a feature fireplace with multi-fuel stove sitting on a stone hearth with a wooden lintel, window overlooking the front aspect with a stone window sill, radiator, carpeted floor and double doors which open out through an archway into the sitting / dining room.
Sitting / Dining Room
5.7 x 3.7 (18'8" x 12'1")
A versatile room with plenty of space for a good size dining table and chairs or for use as a second sitting room, an exposed stone wall, laminated wooden flooring, radiator, wooden French doors leading out into the rear garden and access to the boot room. Doors leading to the boot room and living room.
Utility Room
3.1 x 2.5 (10'2" x 8'2")
Tiled flooring, a range of base units with a complementary work top over, stainless-steel sink with a chrome mixer tap, plumbed for a washing machine, space for an american style fridge/freezer, radiator and a door leading through into the cloakroom, boot room and kitchen.
Cloakroom
Low-level WC, corner wall mounted wash hand basin with tiled splash back, LED lighting and a door leading through into the utility room.
Rear Porch / Bootroom
Wooden French doors leading out into the rear garden, space for coats hanging, space for a tumble dryer, space for an american style fridge/freezer, tiled flooring, further exposed stone walls and an opening through into the utility room and steps down to the sitting / dining room.
Landing
Galleried landing overlooking the entrance hallway having a large cupboard (housing the water tank). Doors leading through into the family bathroom and five bedrooms one with ensuite facilities. Currently one bedroom is used as a study.
Primary Bedroom
4.1 x 4 (13'5" x 13'1")
A large double room having a window to the front aspect, feature ornate fireplace (currently unused), original cupboards perfect for storage, ceiling light, wooden flooring and a door leading through into the en-suite shower room.
Primary En-Suite
Low-level WC, wall mounted heated towel rail, walk-in shower, wash hand basin with an illuminated cabinet above, extractor fan, fan heater and LED lighting.
Bedroom Two
5.4 x 2.8 (17'8" x 9'2")
A large double room having dual aspect windows to the front and to the side, radiator and a carpeted floor.
Bedroom Three
3.6 x 3.5 (11'9" x 11'5")
A large double room having a window to the rear aspect, exposed stone, radiator and a carpeted floor.
Bedroom Four
3.7 x 3.6 (12'1" x 11'9")
A good size double room having LED lighting, dual aspect windows to the side and rear, beamed ceiling, radiator and a carpeted floor.
Bedroom Five / Study
2.6 x 1.9 (8'6" x 6'2")
Currently used as an office having LED lighting, a beamed ceiling, window to the rear aspect, radiator and a carpeted floor.
Family Bathroom
A modern and stylish bathroom suite having a Aqualisa large walk-in shower, low-level WC, bath with shower attachment over and a rectangular modern wash hand basin sitting in a wall mounted vanity unit. Further wall mounted storage, window to the rear aspect with a stone window ledge, LED lighting, wall mounted heated towel rail, electric heater and a tiled floor and underfloor heating.
Outside
To the front of the property there is gated driveway and ample parking for a number of vehicles, access to the garage and a pretty wall paved terrace area with a lawn perfect to enjoy views across the village green. To the rear there is a low maintenance private garden having a lovely terrace area perfect to sit and enjoy the afternoon sunshine (with potential to extend the terrace) and gated access round to the side to the property the garden is bordered with established trees, shrubs and pretty flower beds.
Services
Mains water, drainage and electricity. The main source of central heating is Oil fired however an Electric Air source Heat Pump also provides heating. LPG for the range cooker and the stove in the kitchen. Underfloor Heating in the family bathroom is installed has never been used by the vendor.
Please Note
These particulars, whilst believed to be accurate, are set out for guidance only and do not constitute any part of an offer or contract - intending purchasers or tenants should not rely on them as statements or representations of fact but must satisfy themselves by inspection or otherwise as to their accuracy. No person in the employment of Lakes Estates has the authority to make or give any representation or warranty in relation to the property. All mention of appliances / fixtures and fittings in these details have not been tested and therefore cannot be guaranteed to be in working order.

