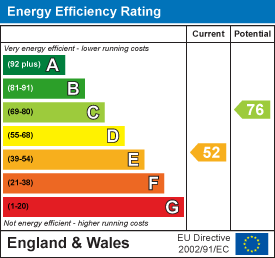Nestled just beyond the vibrant town of Kendal on the fringes of the picturesque Lake District National Park, Hutton Yeat exemplifies luxury rural living. Dating back to the 1700’s this historic property seamlessly combines old-world charm with contemporary design, making a lasting impression from the very first glimpse of its elegant façade. Notably, the property encompasses a stunning detached recreation room and The Hen House, a quaint 2-bedroom holiday let cottage, enhancing its allure and providing an enticing income-generating opportunity. The expansive paddock at the front and the South facing, landscaped garden at the rear have been thoughtfully designed to harmonise with the natural surroundings while prioritising low maintenance.. Potential for a truly enriching lifestyle awaits.

Property Details
Step into the inviting hallway, where warmth and authenticity embrace you from the moment you enter. The storage cupboard is perfect for concealing your outerwear, while the pheasant wallpaper and plush carpet adds stylish, rural charm.
Turning left into the lounge, there is a comforting blend of country-inspired accents amidst modern-day comfort. The room is spacious and filled with natural light flooding through dual-aspect windows. The centrepiece is a magnificent fireplace with a handsome stone hearth and mantel, housing a log burner and there are also attractive cast iron radiators. An ornate mirror conceals the television on the far wall and there is also a concealed storage cupboard.
The spacious dining room has warm terracotta tiles and an attractive stone fireplace. There is a window to the front elevation offering uninterrupted views over the paddock. There are ornate wall lights.
The impressive kitchen-diner, is a vast space that captivates with its undeniable 'wow factor.' Limestone tiled flooring with underfloor heating throughout compliments the bespoke kitchen suite surrounding a fantastic central island. The island, has a sleek Silestone worksurface and an integrated Belfast sink as well as providing seating . The kitchen is not just visually stunning it offers functionality with a range of integrated appliances including a fridge freezer, dishwasher, microwave and wine cooler. The centrepiece is the Lacanche range oven which has a mirrored splashback over as well as downlights. Large bi-folding doors, allow a seamless transition from indoor to outdoor living awaits. The limestone tiles extend into the patio area.
Off the kitchen is the utility / boot room, which is an essential space living in the centre of the Lake District. There are hooks for jackets, a high shelf for caps, and a bespoke seating bench that conceals footwear. Housed in an attractive unit is the washing machine and tumble dryer. The limestone flooring continues through the utility room, ground floor shower room and hallway.
The ground floor bedroom is a comfortable double which is flooded with natural light. There is a handy storage cupboard and well maintained carpet. This is a fantastic space for guests, elderly relatives or teenagers. The shower room is incredibly stylish with black wall tiling and a spacious walk in shower cubicle. Complete with a low level w/c and a floating vanity sink unit with a mirror over.
From the dining room there are stairs leading up to the first floor. The area is bright and airy thanks to a skylight over and there is also a recessed bookshelf.
At the top of the stairs to the right hand side there is a spacious farmhouse-style family bathroom, which has a freestanding roll-top bath, a bidet, a pedestal sink unit and a low level w/c. There is a cast iron radiator with a towel rail over.
There are three further bedrooms which all offer stunning open countryside views towards Lakeland fell. The master bedroom has a stylish en-suite with black wall tiling and a spacious walk in shower cubicle. Complete with a low level w/c and a floating vanity sink unit with a mirror over.
Finally there is a separate games room, which is a highly versatile space filled with endless potential. The vaulted ceiling, exposed beams, cosy log burner and large windows overlooking the garden create a fantastic atmosphere, perfect for entertaining guests.
Generating circa £16,000 per annum, The Hen House is a 2 bed holiday cottage further enhancing the appeal of Hutton Yeat. Enter into a large area that serves as the living space and leads through to the kitchen. With plenty of room for seating, the lounge is spacious and light thank to the glazed door and windows. Warm wooden floor extends into the kitchen area where amenities include dishwasher, oven, microwave and fridge freezer. There are two comfortable bedrooms, both light and airy, along with a bathroom that comprises a shower, washbasin and WC.
A sweeping driveway flanked by the paddock, leads to the property with plentiful space for cars. Ther are two impressive outbuildings, the first is a masonry garage / workshop and the second an oak carport consisting of one secure garage and an open bay. Both with electric, ample room for storage, these outhouses offer a multitude of uses. Keep vehicles, sporting equipment, boats and gardening tools sheltered and safe. An outside WC and garden store are also situated beside the home. The paddock is well maintained and accessed via a gate near the carport.
The rear garden is a incredibly private and is designed to be as low maintenance as possible. South facing with variegated trees, a small pond and large patio, the back garden faces out over fields. It's a space that provides tranquillity amongst peaceful surroundings and is very much an extension of the luxury and attention to detail that is evident throughout the home.
With a paddock at the front of the house, and landscaped gardens to the rear, space is a consistent feature externally as much as internally at Hutton Yeat.
