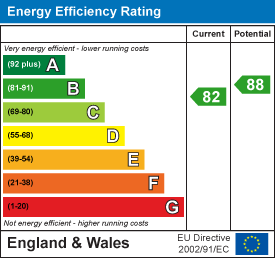Entrance Hallway
With tiled floor, recessed ceiling spotlights, feature oak staircase with wrought iron spindles, understairs storage cupboard.
Study / Ground Floor Bedroom
3.99 x 3.25 (13'1" x 10'7")
A highly versatile space which could serve as an office, study or a ground floor bedroom. With stunning views out to the North Pennine fells.
Living Room
6.73 x3.96 (22'0" x12'11")
With feature brick inglenook style fireplace including oak beamed mantle, Indian slate hearth and wood burning stove, gable end window, floor to ceiling window, tiled floor, sliding patio door to external entertaining terrace.
Dining Kitchen
8.25 x 5.21 (27'0" x 17'1")
With an impressive range of Shaker style fitted base and wall units including granite work surfaces and upstands, feature island unit with granite work surface, undermounted sink with mixer tap, Bosch double electric oven and hob, extractor unit, dishwasher, recessed ceiling spotlights, tiled floor, bi-fold doors leading to external entertaining terrace.
Utility Room
6.1 x 2.9 (20'0" x 9'6")
With stainless steel sink unit with mixer tap, pine fitted cupboards, tiled floor, external door.
Ground Floor Wet Room
With WC, vanity wash hand basin, walk in wet room shower, ceramic wall tiling, tiled floor, heated towel rail, recessed ceiling spotlights, extractor fan.
Rear Hallway
With recessed ceiling spotlights, fitted pine cupboards, tiled floor, external door to car port.
First Floor Landing
With roof window.
Primary Bedroom
8.28 x 4.14 (27'1" x 13'6")
With vaulted ceiling and recessed ceiling spotlights, two roof windows, walk in dormer window with delightful rural views to the Lake District fells, two radiators. This room could be sub-divided to produce an additional bedroom.
Bedroom Two
6.43 x 4.09 (21'1" x 13'5")
With vaulted ceiling and recessed ceiling spotlights, walk in dormer window with delightful rural views to the Lake District fells, gable end window, two radiators.
Family Bathroom
With WC, vanity wash hand basin, large shower cubicle, free standing roll top bath with shower mixer / filler attachment, ceramic wall tiling, tiled floor, heated towel rail, radiator, recessed ceiling spotlights, extractor fan, two roof windows, gable end window.
Grounds & Gardens
Extensive driveway with electric gated entrance, generous on-site parking areas, raised entertaining patio, surrounding landscaped mature gardens with lawns and a range of stocked and shrubbed borders, pedestrian pathways, stone boundary wall, oil tank.
Garage
14.33 x 5.28 (47'0" x 17'3")
Six car space garage block with two electrically operated roller doors, electric light and power, WC, pedestrian door.
Land & Outbuildings
Perfect for equestrian use there is a circa 4.5 acre paddock which has panoramic views to the North Pennine Fells and North Lakeland Fells. The land is largely even and benefits from field drainage and water supply. There is also a large open barn / stable a manège as well as an enclosure.
Services
Mains water and electricity. Septic tank drainage. Oil fired under floor central heating to the ground floor and radiators to the first floor. LPG supply to kitchen hob. External security cameras.

