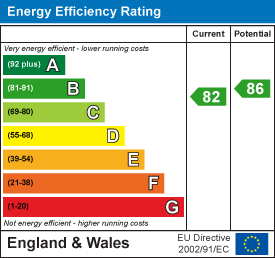Chestnut House is an immaculately presented detached property. Found in the desirable village of Penruddock, on the edge of the Lake District National Park. The home boasts 3 double bedrooms, 3 bathrooms including a ground floor shower room, living room with wood burning stove, kitchen dining room, garage and a private driveway. With the added benefit of solar panels, air source heating and insulated to high standard the property has a fantastic EPC rating of B. Just a short drive from both Penrith and Keswick the property would suit those requiring good transport links or anyone who is looking for property with easy access to nature and the great outdoors.
The property is subject to Local Occupancy Restrictions, please contact the office on 01768639300 for more information.

Property Details
4.8 x 2.2 (15'8" x 7'2")
The spacious entrance hall leads into the property and gives access to the living room, kitchen and ground floor shower room. With storage cupboard under the stairs.
5.2 x 3.3 (17'0" x 10'9")
An inviting living room with dual aspect windows, wood burning stove and stunning feature fireplace along with a media point.
3.8 x 6.7 (12'5" x 21'11")
This incredibly stylish kitchen features lots of storage with a quartz worktop island, eye level oven, ceramic hob, stainless steel sink, fitted dishwasher, space for washing machine and grey wood effect work surface. There is ample room for a dining table overlooking the rear garden through french doors.
