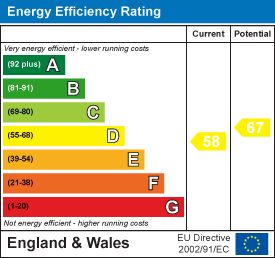Discover Bank House, a stunning detached village home that has been thoughtfully renovated and refurbished with care by the current owners. Nestled in an idyllic elevated location at the head of the village, this remarkable property offers not only characterful and stylish living spaces but also great flexibility and further potential for customisation
The property boasts well appointed and generously proportioned living spaces and 4 Double Bedrooms, including a luxurious principle bedroom suite featuring a dressing room and an en-Suite Bathroom.
Outside, the property continue to impress, with plentiful off-road parking for multiple vehicles and a charming garden which overlooks open countryside. To top it off, there is a sizable Outbuilding with a Lean-To Store, which had planning permission for conversion into a separate home, opening up exciting possibilities for potential buyers.
In summary, Bank House offers a rare blend of tasteful elegance, versatility, and a wonderful location on the doorstep of the Lake District National Park, making it a truly exceptional find for those seeking their dream village home.

Property Details
2.36 x 4.56 (7'8" x 14'11")
Solid oak front door leading into the entrance hallway. Marble tiled flooring with underfloor heating. A uPVC double glazed window with a rustic timber lintel. There is a part glazed oak door to the work room/2nd reception room and an open doorway with exposed stone work leading into the open plan kitchen / dining / living room.
4.06 x 4.56 (13'3" x 14'11")
Currently used for the vendors soft furnishing business, this room could readily be used as a second reception room. There is a part double glazed oak stable door to the front and a glazed barn vent to the side and rear.
4.52 x 8.74 (14'9" x 28'8")
The kitchen area is fitted with a range of shaker style units quartz composite work surface incorporating a Belfast sink with a carved drainer and mixer tap with boiling water. An island oak unit has a breakfast bar and pop up electric socket. There is space for a dual fuel range cooker and there is an integral dishwasher and pull out larder unit. The ceiling in the kitchen area has recessed LED down lights. The flooring is part marble tiled and part engineered oak with underfloor heating and there are exposed oak beams to the ceiling.
To one end of the room is a cast iron multi fuel stove set in an inglenook with a stone hearth and oak mantle and uPVC double glazed sash window faces to the front and side with oak sill. There is a wall point with TV aerial and satellite.
There is a broad opening and steps up to the base of the stairs and oak panelled doors lead to the utility area.
