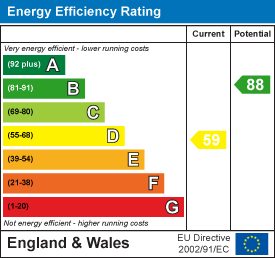A most appealing two bedroom stone fronted terraced cottage in the picturesque Eden Valley village of Armathwaite, with a gorgeous garden at the rear, a superior summerhouse and off road parking. Facing south west, and located in the heart of the village, this handsome property has a gorgeous garden at the rear, with a superior summerhouse and off road parking. The village is almost equidistant to both Carlisle and Penrith and is close to the Eden Valley and North Lake District National Park. Ideal for first time buyers or those looking for a quaint countryside retreat. The village has a shop, primary school and two excellent pubs which serve great food. Lastly there are many walks from the doorstep along the River Eden and throughout the surrounding countryside.

Property Details
3.85 x 5.12 (12'7" x 16'9")
The spacious living room has a wood burning stove and two double glazed windows overlooking the pretty garden at the rear and the village scene the front. Fitted carpet.
3.69 x 5.12 (12'1" x 16'9")
A spacious kitchen diner with ample space for furniture. A range of cream fronted, fitted wall and base units with complementing worksurfaces and tiled splashbacks as well as a stainless steel sink unit. Double glazed windows to the front and rear elevation. Understairs storage cupboard. Door to the rear garden.
Stairs from the entrance hallway off to the first floor landing which has doors to the bedrooms and bathroom.
