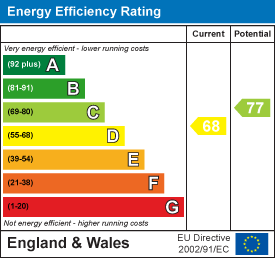Entrance Hallway
2.05 x 4.84 (6'8" x 15'10")
uPVC front door into the entrance hallway. Doors off to the ground floor accommodation and stairs off to the first floor. Radiator.
Sitting Room
5.45 x 3.28 (17'10" x 10'9")
The main feature is a lovely wood-burning stove set upon a tiled hearth with a timber mantle over. Double glazed window to the front elevation. Fitted carpet. Double doors which open to the dining room. Wood panelling. Radiator.
Office Room
2.74 x 4.09 (8'11" x 13'5")
A great space which is ideal as an office, snug, play room or library. Double glazed window to the front elevation. Fitted carpet.
Dining Kitchen
5.07 x 4.76 (16'7" x 15'7")
A lovely, spacious kitchen with a range of fitted wall and base units which have complementing worksurfaces, a fitted sink / drainer unit and splashbacks. There is an integrated Siemens double oven and a Neff induction hob with an extractor hood over. Space for fridge freezer and plumbing for a washing machine and tumble dryer. Ample space for dining furniture and a uPVC window and door to the rear garden.
Dining Room
3.28 x 2.88 (10'9" x 9'5")
Another excellent space which opens to the living room and the conservatory. Wood panelled walls. Radiator. Wooden flooring.
Conservatory
3.67 x 3.47 (12'0" x 11'4")
A brilliant space offering a relaxing retreat. With uPVC double glazed windows and door to the rear garden. Wooden flooring.
Landing
With doors off to the first floor accommodation. Radiator. Loft hatch access point. Useful storage cupboard.
Primary Bedroom
4.48 x 3.38 (14'8" x 11'1")
A large double bedroom with an attractive window seat and double glazed unit. Built in wardrobes. Fitted carpet and radiator. Door to the en-suite shower room.
Primary En-Suite
2.37 x 1.84 (7'9" x 6'0")
A very comfortable size for an en-suite and comprising an enclosed shower cubicle containing a mains shower unit, toilet and sink with storage under. Tiled flooring and half tiled walls. Heated towel rail. Double glazed window to the front elevation with opaque glass.
Bedroom Two
3.02 x 4.01 (9'10" x 13'1")
Double bedroom with double to the front elevation. Radiator and fitted carpet.
Bedroom Three
3.02 x 2.64 (9'10" x 8'7")
Double bedroom with uPVC double to the rear elevation. Radiator and fitted carpet.
Bedroom Four
2.92 x 2.50 (9'6" x 8'2")
Double bedroom with uPVC double to the rear elevation. Radiator and fitted carpet.
Family Bathroom
2.72 x 1.68 (8'11" x 5'6")
A modern family bathroom which has a panelled bath with wet wall panels over and a mains shower unit, toilet and vanity sink unit. Tiled walls and flooring. Heated towel rail. uPVC double glazed window with opaque glass to the rear elevation.
Double Garage
6.2 x 5.8 (20'4" x 19'0")
An excellent size which would comfortably house cars but is otherwise an excellent storage space. potential to extend / convert. With power and lighting. Two up and over doors.
Outside
Number 2 has a large corner plot which extends beyond the fence erected by the current owners. the title plan will be available to show on viewings. Mainly laid to lawn there is a garden patio and the external gardens have been well maintained. To the front is an attractive driveway which offers plentiful off road parking.
Services
Mains gas, electricity, water and drainage are connected.
Note
These particulars, whilst believed to be accurate, are set out for guidance only and do not constitute any part of an offer or contract - intending purchasers or tenants should not rely on them as statements or representations of fact but must satisfy themselves by inspection or otherwise as to their accuracy. No person in the employment of Lakes Estates has the authority to make or give any representation or warranty in relation to the property. All mention of appliances / fixtures and fittings in these details have not been tested and therefore cannot be guaranteed to be in working order.

