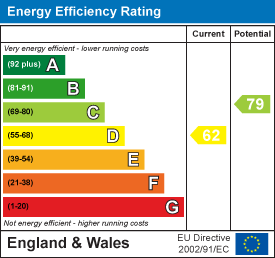This stunning, double fronted stone built terraced townhouse located in the market town of Penrith is the perfect blend of convenience, history and modern luxury. The property benefits from large, bright and open rooms throughout and every inch has been carefully designed in this wonderful turn-key home.
Although in a central location, the property benefits from an immaculately presented Victorian Walled Garden with permanent gazebo frame on a sandstone paved patio, fish pond, log store, coal bunker and the large double gates with Gargoyles on either side allow access to the private parking and garage.
Inside you have the choice of two reception rooms one of which features an ornate fireplace, a gorgeous kitchen and dining space perfect for entertaining with enough room for large dining table, sofa and an electric stove for those cosier nights. There is also a downstairs bedroom, currently used as a study and a downstairs shower room. Upstairs, the split level landing leads to the bathroom and five of the six bedrooms, the vast bathroom features a large bath, walk in shower, handbasin and toilet on porcelain tiles with underfloor heating and all of the bedrooms it serves are light and spacious.
This home is not to be missed, viewing is highly recommended.

Property Details
Upon entering Silverstones the wonderful features inside start in vestibule, featuring beautiful original stained glass door and surround. Coat hooks and space for shoe storage.
2.58 x 5.69 (8'5" x 18'8")
From the entrance vestibule you will enter the large bright hall with two radiators and a large arch window overlooking the Victorian walled garden with. Leading to the reception rooms, study, cellar and kitchen.
4.29 x 4.70 (14'0" x 15'5")
Featuring an original white marble fireplace with open fire. A radiator and the original wood floor. Leading to the Kitchen this room could also potentially be used as a separate dining room.
